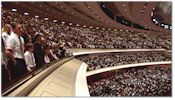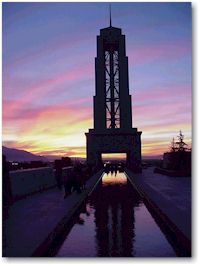|
 Located north of Temple
Square , the new conference Center of The
Church of Jesus Christ of Latter-Day Saints occupies 10 acres and is
a magnificent work of architecture. Seating 21,000 people,
the Conference Center is considered one of the world's largest
religious auditoriums. Ground breaking for the building was done on
July 24, 1997. The building was used for the first time for the
April 2000 general conference of the church. Below the
conference center is a four-level underground parking structure.
State-of-the-art video, sound and lighting equipment were designed and
used in the construction of the building to accommodate a large
audience. One unique feature about the architecture of the
building is that there are no interior pillars to obstruct the view of
the speaker. Located north of Temple
Square , the new conference Center of The
Church of Jesus Christ of Latter-Day Saints occupies 10 acres and is
a magnificent work of architecture. Seating 21,000 people,
the Conference Center is considered one of the world's largest
religious auditoriums. Ground breaking for the building was done on
July 24, 1997. The building was used for the first time for the
April 2000 general conference of the church. Below the
conference center is a four-level underground parking structure.
State-of-the-art video, sound and lighting equipment were designed and
used in the construction of the building to accommodate a large
audience. One unique feature about the architecture of the
building is that there are no interior pillars to obstruct the view of
the speaker.
The Conference
Center serves as the new location for the Church's semi-annual general
conferences which were held at the Tabernacle
prior to April 2000. The Conference Center will also serve as a
concert and performance hall for special performances.  The
roof of the Conference Center offers amazing views of Temple Square and
of the Salt Lake Valley. Seven acres of pools and gardens have been
landscaped to give visitors a unique display of Utah's trees, wild
grasses and flowers. A waterfall also cascades along the south
side of the building. Within the building, visitors can enjoy an
amazing display of artifacts including paintings, statues and
fountains. Tours are available from 9 am to 8 pm. The
roof of the Conference Center offers amazing views of Temple Square and
of the Salt Lake Valley. Seven acres of pools and gardens have been
landscaped to give visitors a unique display of Utah's trees, wild
grasses and flowers. A waterfall also cascades along the south
side of the building. Within the building, visitors can enjoy an
amazing display of artifacts including paintings, statues and
fountains. Tours are available from 9 am to 8 pm.
Other
Facts about the Conference Center
-
1.5 million square feet (total
building and parking structure)—about 40 times the size of the
Tabernacle (250 ft. long 150 ft. wide).
-
The main auditorium is large
enough to house a Boeing 747 jet with room to spare.
-
The Conference Center will seat
21,000 plus all the General Authorities and the Salt Lake Mormon
Tabernacle Choir. The Delta Center seats up to 20,400. The Small
Theater will seat 900, about half the size of the Capitol Theatre in
Salt Lake City, Utah.
-
Four-level underground parking
with 1,300 parking spaces.
-
An estimated 116,000 total cubic
yards of concrete were poured for the building. Stacking one cubic
yard (3ft. x 3ft. x 3ft.) on top of another, you would have a column
66 miles high. Also, one cubic yard being approximately equal to 202
U.S. gallons, Legacy Constructors poured almost 23.5 million gallons
of concrete.
-
4 acres of landscaped roof with
fountains, waterfalls, trees, planters, flowers, and a 3-acre meadow
complete with irrigation systems.
-
Translation facilities for up to
60 languages simultaneously, second only to the United Nations.
-
50,000 miles of electrical wiring
(enough to circle the earth two times) and 780 miles of electrical
conduit.
-
13 passenger elevators, 12
escalators, and 3 service and stage elevators.
-
Custom-built organ with 130 ranks
of pipes, totaling 7,667 individual pipes.
-
The King Truss—the main support
beam for the building—weighs approximately 621 tons. It would take
3-4 blue whales (up to 190 metric tons each) or 69 African elephants
(up to 9 tons each) to equal the weight of the King Truss.
-
Approximately 1,100 employees
on-site during peak construction schedule; more than 80
subcontractors involved in construction.
The Conference Center
60 West North Temple
Salt Lake City, UT 84150
(801) 240-0080
|



